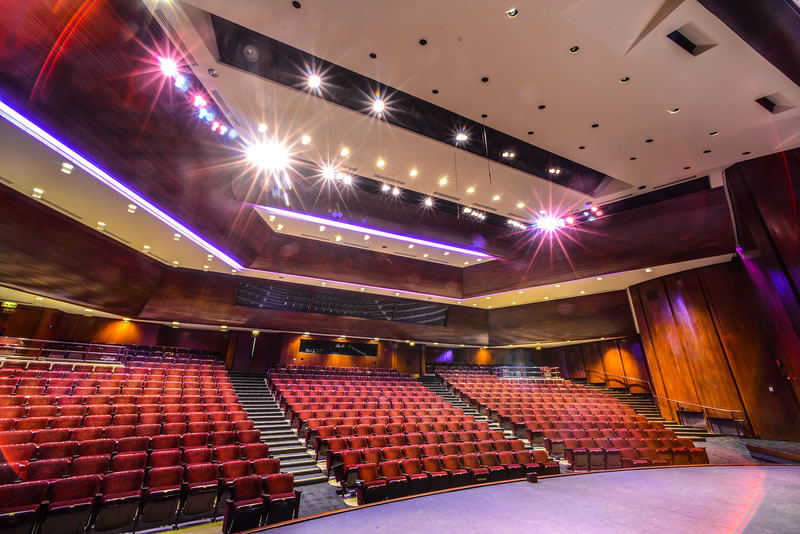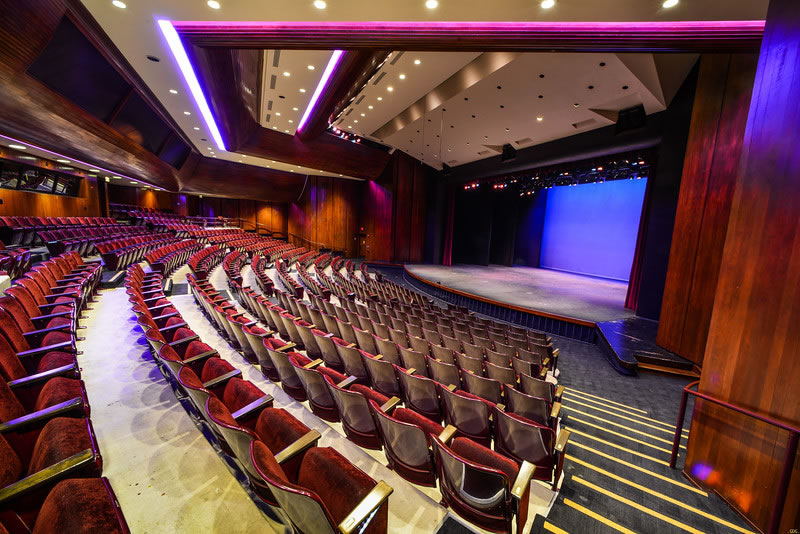Main Theatre Facility Rental
The 516 seat Cañada College Main Theatre is available for rental by community and professional groups for meetings, lectures, concerts, dance performances, plays musicals and other events.
 |
 |
- Seating for 516 people
- 45-foot-wide, 42-foot deep, 20-foot-high stage
- ADA compliant
- State-of-the-art sound and lighting
- Large LCD Projector PC or MAC hookups, DVD, and VHS, players available. Internet accessibility can be projected
- There are two additional meeting rooms electronically connected to the main theater
- 3-142 holds 120 people. 1888 square feet moveable tables and chairs
- 3-148 holds 75 people. 1667 square feet fixed seating on risers
- White boards, projection screen, PC and MAC hook up, Free WiFi, DVD and VHS capability
- Surround sound
- ADA compliant
- Note: US/DS measurements are taken from Reference line/ plane of fire curtain/ 0′ 0″, which is 3″ US of plaster line at proscenium edges; 16″ US of plaster line in wings
- Main curtain line is 8″ US of PLASTER LINE
- Proscenium 46′ 9″ W x 20′ H
- Stage deck w/apron 80′ x 42′ 9″
- Curtain line to apron edge is curved 9' 0″
- Counterweight system single purchase, T-track
- Lockrail location SL, stage level
- Linesets 30
- Linesets available for use 30
- Pipe length/type 50′ 0″ / 2.75″ OD steel
- Lift lines per lineset 7
- Height to grid working surface 78′ 6″
- High batten trim 48′ 0″
- Pipe travel 43′ 0″
- Arbor capacity above pipe weight 1575 lbs.
- Stage lighting control
- ETC ION console, ETC Response network
- Dimmers ETC Sensor AF installation racks
- FOH 20A 96
- Stage 20A 164
- AC convenience/non-dim receptacles:
- ETC dimmers are switchable
- Road power 200A 3-phase, DSR stage level
- Stage Left Two pipes, with black masking
- Stage Right Two pipes, with black masking
- Linesets on 6″ centers
- Some variation - See Stage Supervisor for detailed line schedule
- Main curtain color/ maroon, material / velour, type / draw
- Operating location SR
- Masking draperies black velour
- Legs - 21′ W x 35′ H 8
- Portal legs - 15′ W x 35′ H 2
- Panels - 30′ W x 35′ H 4
- Panels are used to make a blackout drop
- Borders - 60′ W x 10′ H 3
- White filled scrim - 35′ H x 60′ W 1
- Traveler panels - black velour 33′ H x 32′ W 2
- House console: Soundcraft Series II
- Inputs 24 mono + 2 stereo
- Mix busses 8
- Mono aux busses 8
- Matrix 12 x 4 stereo + 4 mono
- Outboard processing equipment:
- Peavey Media Matrix
- Amplifiers:
- QSC 502 – 5
- QSC 902 – 3
- Playback Equipment:
- Tascam CD-200, 5 disc
- Sony CDP-XA1ES CD, 5 disc
- Tascam MD 350 Mini disc
- Sony K 667 ES cassette deck
- Epson Powerlight H462A LCD Projector
- Permanent house speakers:
- EAW 2-way clusters spaced above proscenium 6
- EAW 2-way monitors 4
- Listen – LT 800 Assisted listening system/Wireless, headsets available at box office
- Wireless Telex Microphones - 2 handheld
- Wireless Sure Microphones - 2 handheld of Lapel
- 50' snake run from SR to center stage, 12 lines
- Return lines 4 isolated
- Production intercom system CLEARCOM 4 channels
- Digital Video camera Color at Center of Control Booth
- Paging and monitor system: Stage to lobby and offstage areas
- 7′ Steinway grand piano 1
- 9′ Baldwin grand piano 1
- Upright pianos one in each practice room
- Music stands 70
- Musician chairs 100
- Lectern
